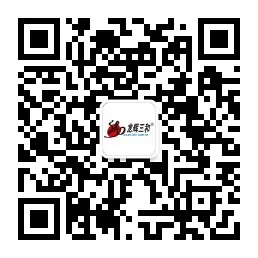The Ping An Finance Center, the second tallest building in China and the tallest in Shenzhen, which is located in the Futian Central District of Shenzhen Guangdong Province. It is the headquarters of Ping An Insurance Company and one of the landmark buildings in Shenzhen. It was completed in April 2016 with a total height of five hundred ninety two meters, 118 floors above ground and 5 floors underground, covering a total area of 390,000 square meters. Its pen-shaped design is simple and elegant. From here, you can overlook the city of Shenzhen and even parts of Hong Kong, especially at night when the city lights up, the view is very charming. With a construction area of approximately 500,000 square meters, it includes four types of businesses including Grade A office buildings, the highest-end hotel brand under Hyatt, the Free Sky observation deck and the high-end experience shopping center PAFCMall. The Ping A Finance Center is a top-level super high-rise landmark in China with extremely strict requirements for fire safety.

Fire-Rated Doors in PAFC Technical Overview
① Application Areas & Positioning
Fire-rated doors are strategically deployed across Ping An Finance Centre (PAFC) to compartmentalize fire hazards and maintain egress integrity:
Core Evacuation Routes: Stairwells and pressurized escape corridors linked to 8 refuge floors (L10, L25, L35, L48, L64, L79, L95, L111), each with a maximum area of 930 m² for accommodating 4,000+ people.
Mechanical/Electrical Zones: Equipment rooms (e.g., HVAC, transformer vaults) and service corridors, all secured with Class-A fire-rated doors (3-hour fire resistance).
Office Floor Partitions: Subdivision of large office areas (>2,000 m²) using firewalls combined with fire doors or shutters to meet Chinese GB 50016 code* requirements.
Elevator & Lobby Interfaces: Entrances to shuttle elevators and firefighter lifts (e.g., FE-1, FE-2, FL-3/4), enabling multi-zone evacuation.
② Critical Functions
Compartmentalization: Confine fire/smoke within origin zones (up to 3-hour rating).
Smoke Sealing: Intumescent strips expand at 200°C+ to seal gaps ≤4mm, preventing toxic gas spread.
Egress Assurance: Provide protected pathways to refuge floors, reducing evacuation time by 19 minutes vs. conventional systems.
System Integration: Interface with AI-powered fire detection for automated lockdown.
③ Product Specifications & Features
Material & Certification:
Steel-core doors (1.2–1.5mm galvanized steel) with rock wool/mineral insulation; timber doors use flame-retardant-treated wood.
Certified to GB 12955-2008 Class A (≥90 mins), UL 10C, and EN 1634-1 standards.
④ Intelligent Components
Self-closing mechanisms (electromagnetic hold-open devices linked to fire alarms).
Fire-rated glazing (ceramic glass, 60–120 mins) for visibility and light transmission.
Anti-panic hardware (L-shaped handles prohibited; smooth-edge levers mandated).
⑤ Aesthetic Integration
Custom powder-coated finishes matching PAFC's minimalist interior design.
Call to Action (CTA)
Ready to transform your space with invisible sophistication?
Browse our project gallery for inspiration.
Download our technical specification sheet to see the engineering behind the beauty.
Contact our design consultants service@lhshdoors.com today for a custom quote.
Let us help you design the perfect hidden solution for your project.
























